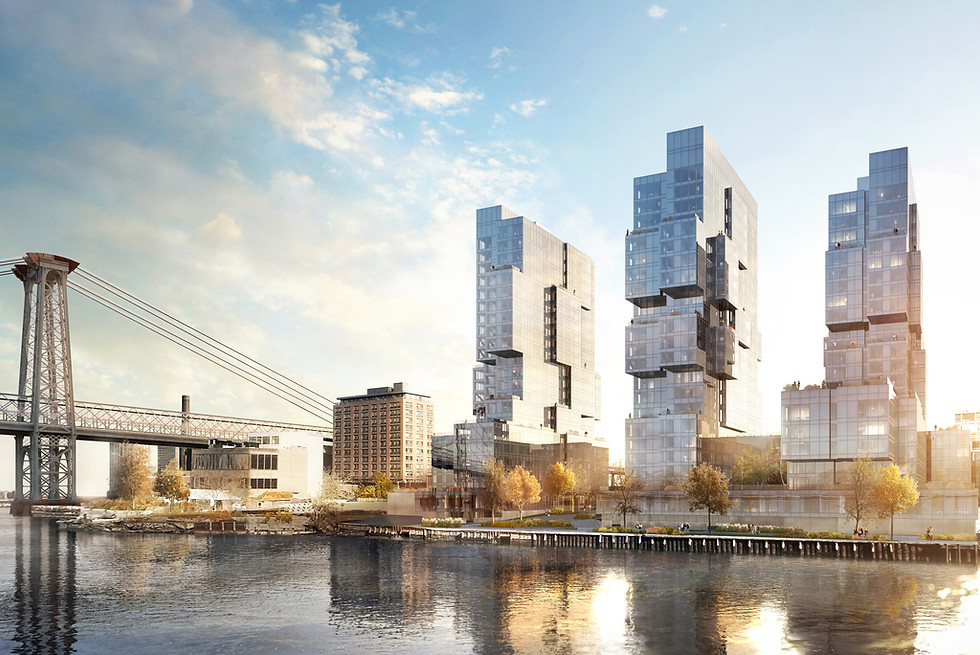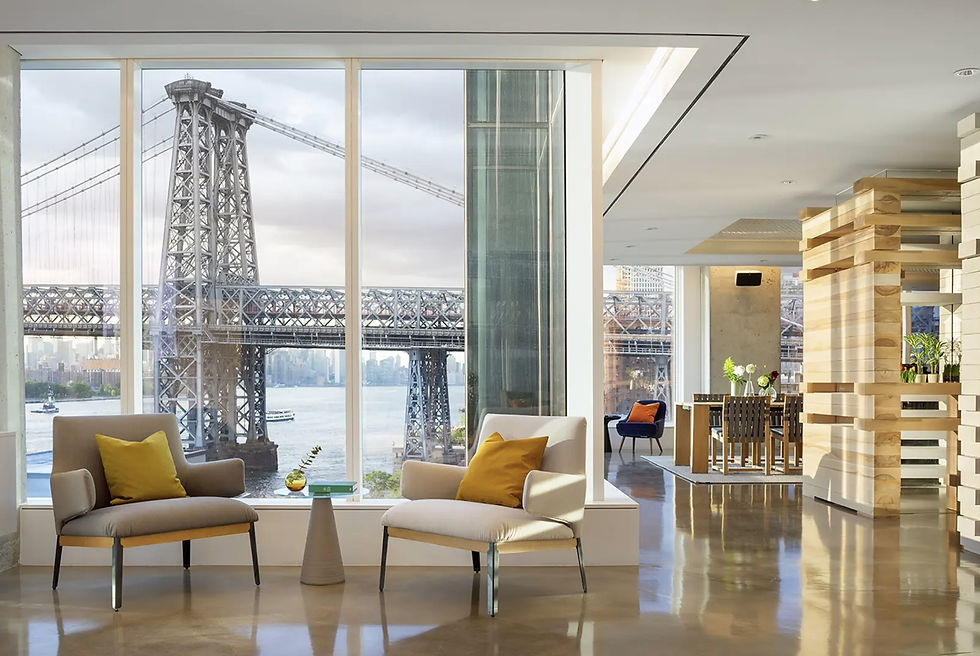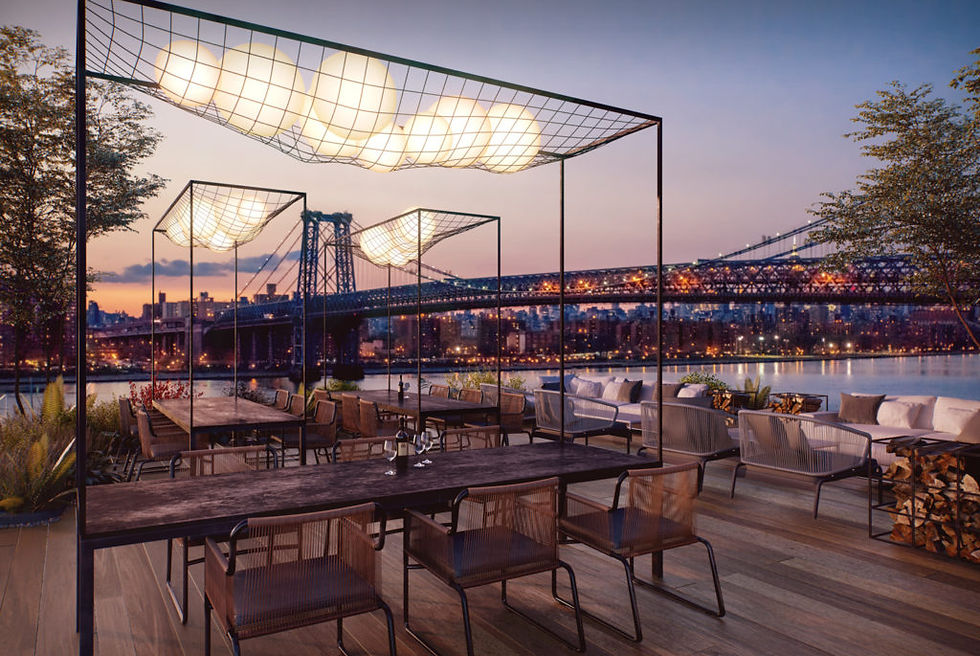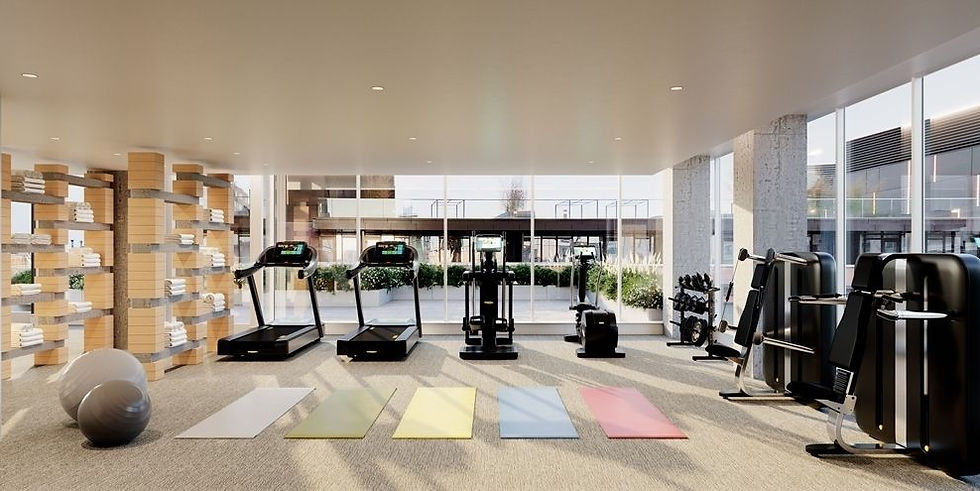
416 Kent Avenue
CLIENT:
Eliot Spitzer
WHERE:
416 Kent Avenue, Brooklyn, NY 11249
WHEN:
2014~2016
ARCHITECTURE FIRM:
416 & 420 Kent Avenue building complex, located in the east river of Williamsburg, is composed of three multi- dimensional glass towers. This complex features 857 residential apartments, 20,000 sf of retail space, over 25,000 sf of indoor amenities, and 80,000 sf of outdoor space.
The neighborhood of 416 Kent Avenue used to be factories producing raw
construction materials. Many new stores, bars, and restaurants are currently housed within these heritage former factory buildings, and the original industrial architectural details are still preserved in this neighborhood. Abandoned raw construction materials also still remained in the vacant sites.
The design intent for 416 Kent Avenue is to create an interior space that respects the historical and cultural styles that have preceded this neighborhood.
As primary finishes, I proposed row construction materials such as concrete, metal bars, straws, stones, and wood blocks. Most of the interior physical components are composed of these raw materials. Partitions, decorative features, bars, and tables would be made of stacked raw materials, creating industrial, unique looks that complement this neighborhood's industrial style.
ODA Architecture

Building Exterior

Building Exterior

Concept Images

Lobby

Lobby Floor Plan

Amenities - Bar Lounge

Amenities - Bar Lounge

Amenities - Dining Room

Amenities - Lounge

Amenities - Terrace

Amenities - Gym

Amenities - Floor Plan
.png)