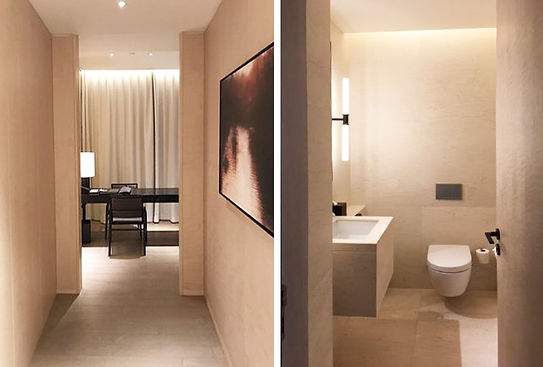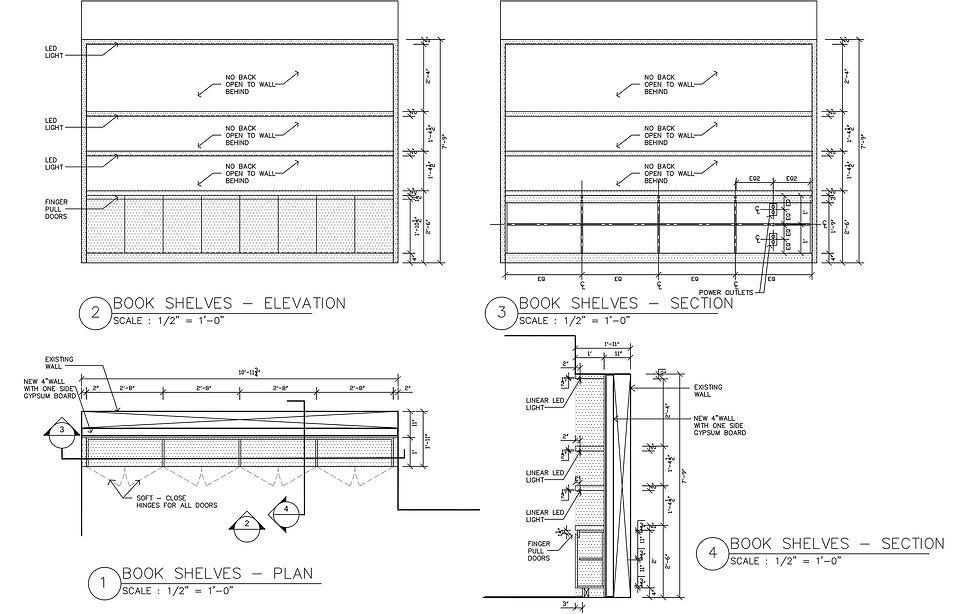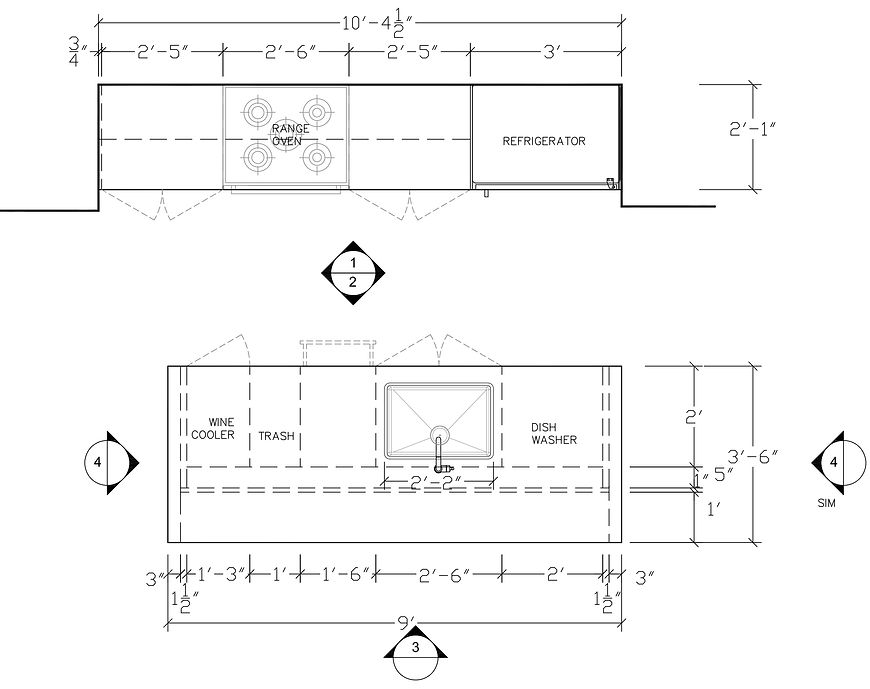
Weehawken Condo
CLIENT:
Upton Wu
WHERE:
Weehawken, NJ
WHEN:
Feb ~ May, 2022
The client, who purchased a new 3-bedroom unit in Weehawken, wanted to renovate it into a 2-bedroom unit with larger dining/ living room space and an upgraded kitchen/ bathroom. He wanted his new home to have a modern, hospitality feel and elegance.
To create a hospitality-style ambiance, we used hidden lighting sources instead of decorative pendant lights. We also incorporated warm, elegant, and luxurious materials such as white oak and Italia Vanilla Marble. We decorated the finished interior space with high-end plumbing fixtures, furniture, accessories, and art.

Dining/ Living Room

Bathroom

Entrance/ Bathroom

Floor Plan

RCP (Ceiling Plan)

Bookshelves Detail Drawings

Bathroom Floor Plan

Bathroom Elevations

Vanity Detail Drawing

Kitchen Plan

Kitchen Elevations
.png)