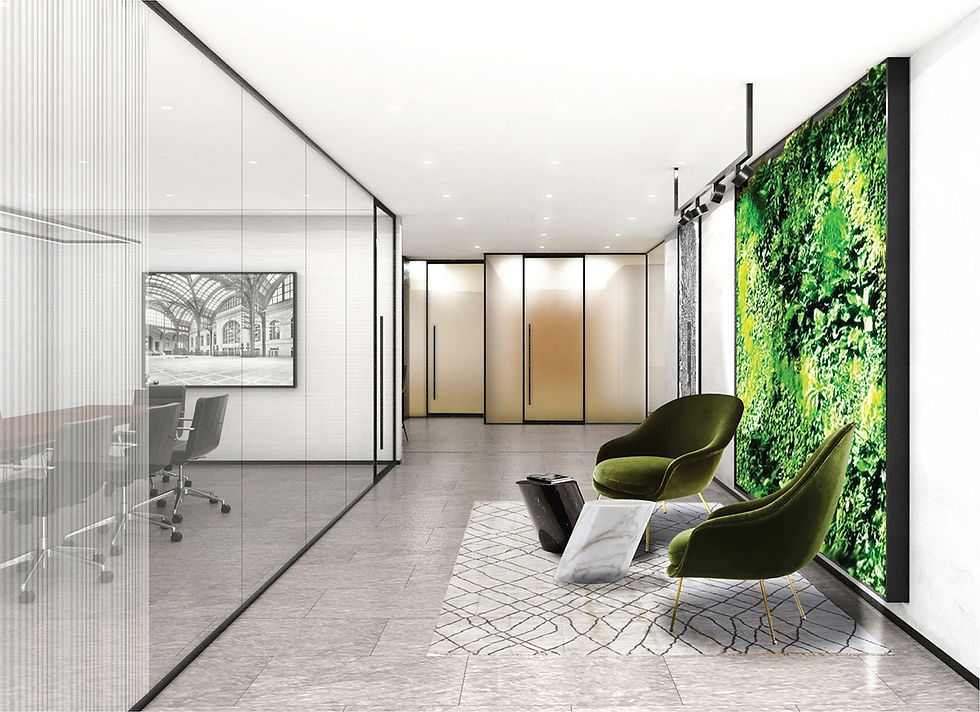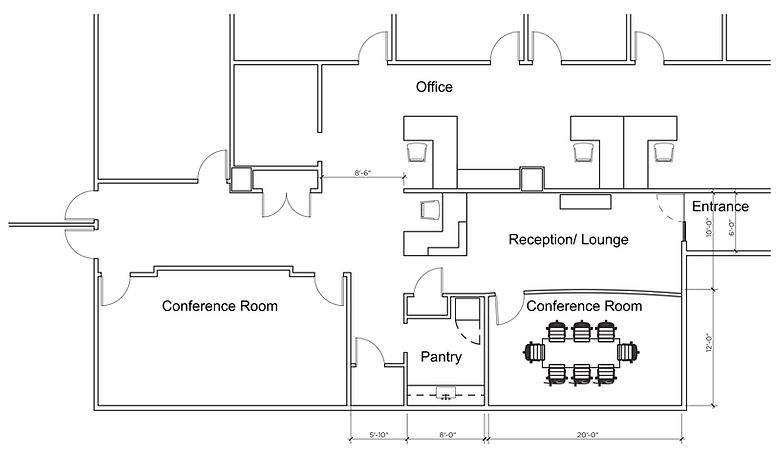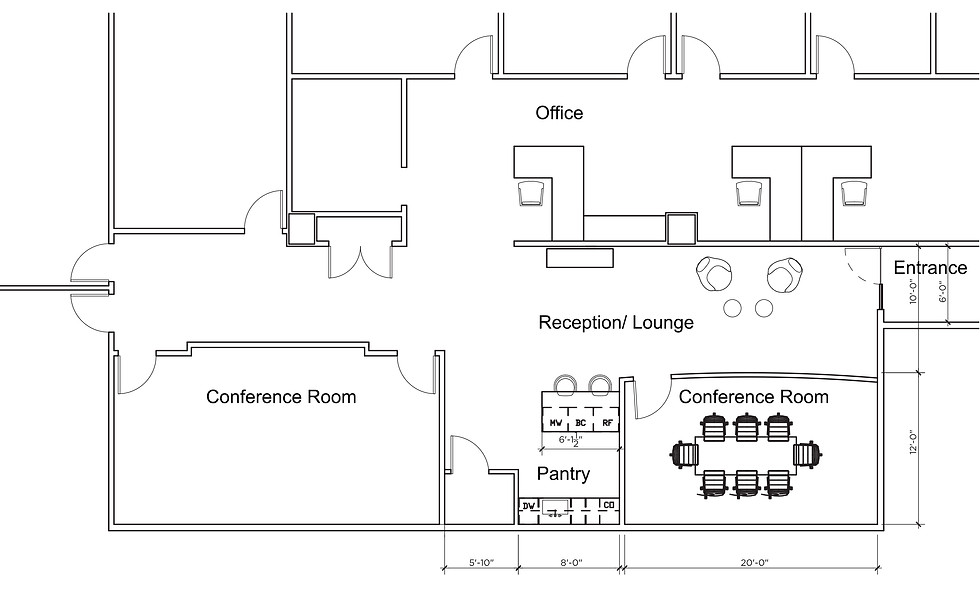
LCOR Development Office Renovation
CLIENT:
LCOR
WHERE:
1 Penn Plaza, Suite 1801, New York, NY
WHEN:
2018
ARCHITECTURE FIRM:
FX Collaborative
While I was working for FX Collaborative, as a senior interior designer and project manager, I worked on LCOR NY office interior renovation project.
LCOR is a development firm that has applied comprehensive expertise across development, operations, and investment management for more than 300 large-scale mixed-use projects throughout the East Coast.
To reflect the growth and the changing conditions such as dealing with new big & high-end clients, and demands from the new employers, the NY office decided to upgrade its existing office which was originally renovated in the '90s.
We opened up the reception area by removing the wall to the pantry, relocating the large reception desk, and replacing the chunky windows, enclosing the conference room, with a frameless glass wall.
We also brightened the entire office space by applying white plaster on the muddy-colored walls & ceiling and replaced the old carpet with light-ton polished concrete.
The new high-end furniture and Greenwall were placed as art pieces & accents on this bright office background.

Concept Images

Existing Reception/ Lounge

New Reception/ Lounge

Existing Pantry

New Pantry

Existing Floor Plan

New Floor Plan
.png)