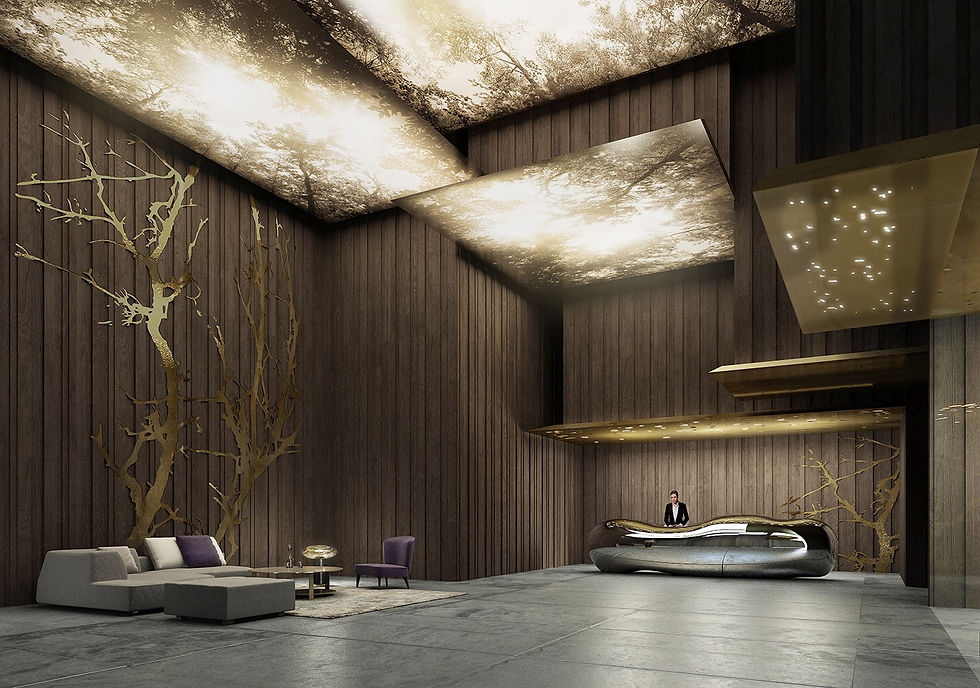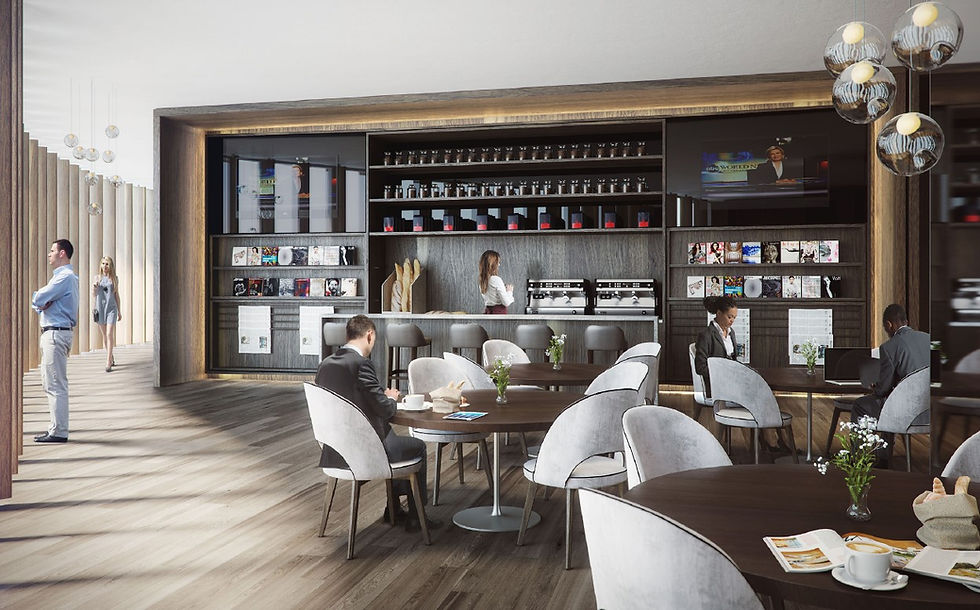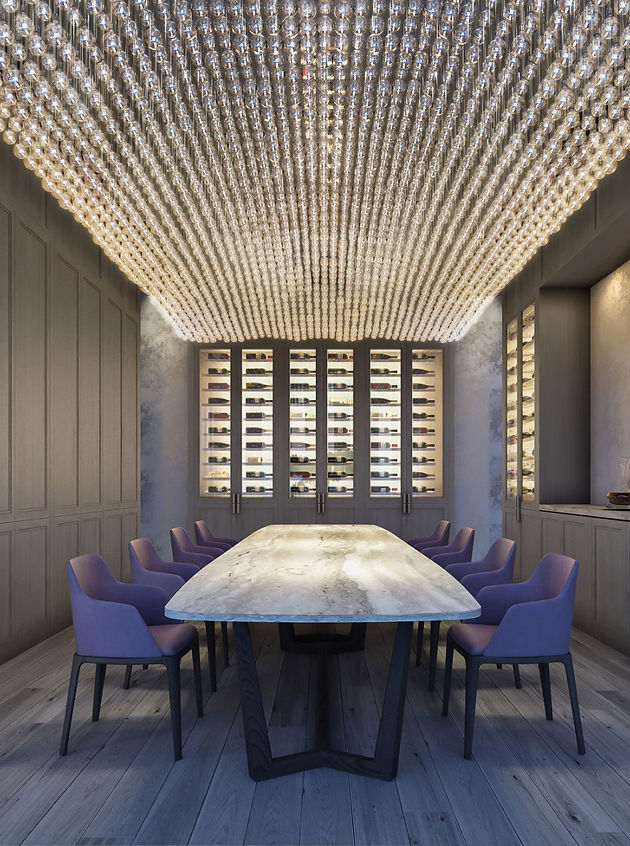top of page

Copley Place Expansion
CLIENT:
Simon Property Group
WHERE:
100 Huntington Avenue, Boston, MA
WHEN:
2015
ARCHITECTURE FIRM:
ODA Architecture

Site in Boston

Building Exterior

Building Exterior/ Retail Entrance

Interior Material, Inspiration Images

Lobby

Lounge

Lounge

Library Lounge

Cafe

Dining Room

Gym

Amenities - Floor Plan

Condo Unit - Kitchen/ Dining Room
bottom of page
.png)