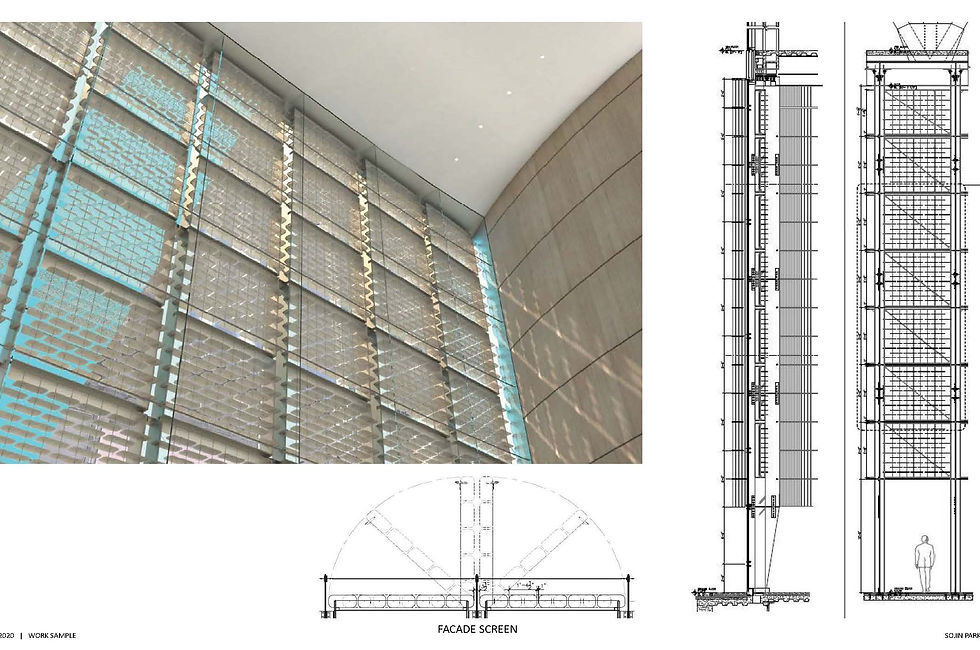
3 Times Square
CLIENT:
Rudin Management
WHERE:
3 Times Square, New York, NY
WHEN:
2019~2020
ARCHITECTURE FIRM:
To modernize and reimagine this iconic building for the next generation of New Yorkers, Rudin Management hired FX Collaborative to upgrade the lobby, entrance, and amenities.
The site of 3TSQ building complex is located in bustling Times Square, a major commercial intersection and tourist destination brightly lit by numerous billboards and advertisements. The design concept is to provide new tenants and visitors with a peaceful urban sanctuary to protect them from Times Square’s hectic atmosphere and stress.
The lobby facade will feature a sculptural façade screen designed to diffuse the light and hectic energy of Times Square. The interior will be finished with warm, elegant materials such as limestone, white ash, and travertines. The central feature wall will be composed of high-tech aluminosilicate glass panels that will be lit and glow.
Additionally, a tenant-dedicated amenity space will be added on the 16th floor. The space will encompass a dining area and lounge, a coffee bar, a conference and event center, and a fitness center with locker rooms.
FX Collaborative

Building Exterior

Existing Entrance/ Facade

New Entrance/ Facade

Lobby Screen

Facade Screen Concept

Lobby

Elevator Lobby

Lobby Floor Plan

Lobby Reception Desk


Amenities - Concept Images

Amenities - Dining Hall/ Lounge

Amenities - Business Center

Amenities - Floor Plan
.png)