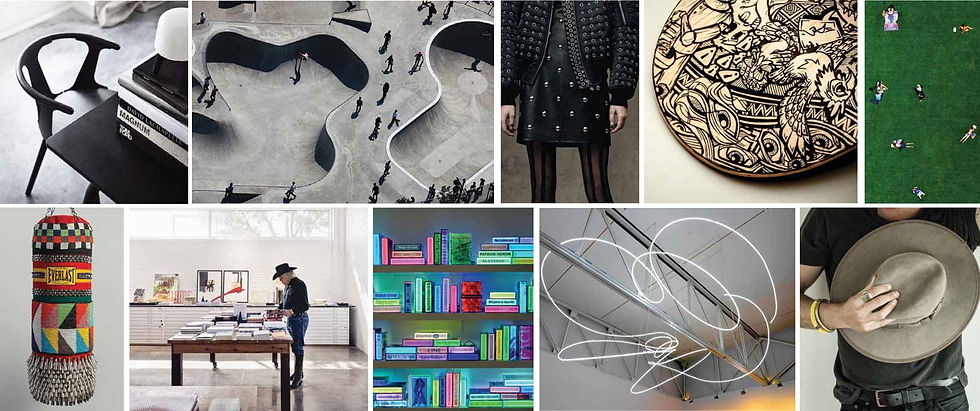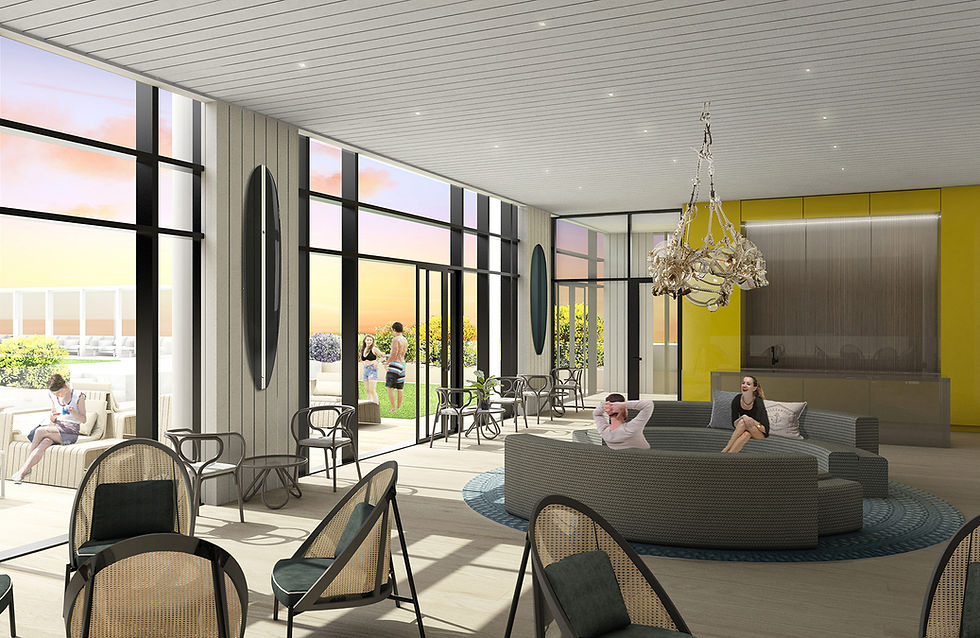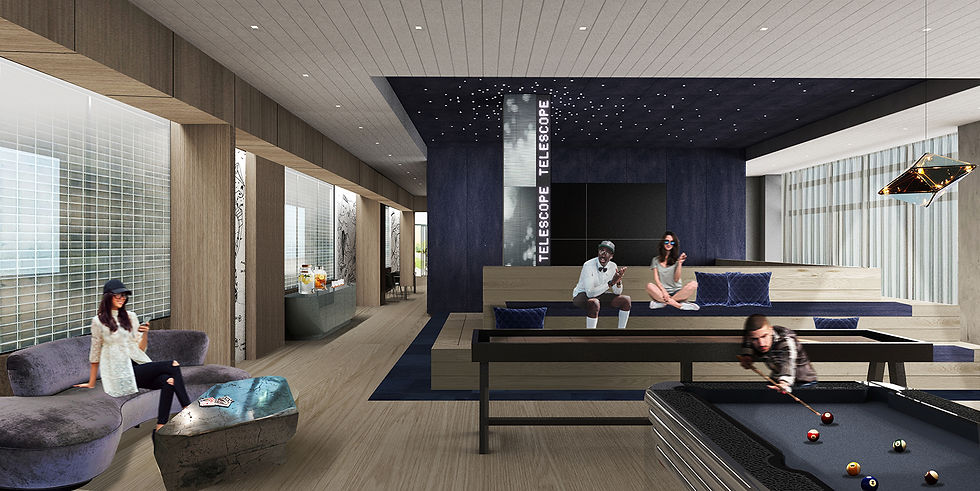
601 W 29th street Luxury Rental
CLIENT:
Douglaston Development
WHERE:
601 W29th Street, New York, NY
WHEN:
2019~2023
ARCHITECTURE FIRM:
This 60-story mixed-use complex, which contains 500 apartment units, 50,000 square feet of amenity space, and 15,000 square feet of retail space, is located in the Chelsea area which is neighboring the historical Meatpacking district on the south side and the new Hudson Yards development on the north side.
The Meatpacking District is known for its industrial, rustic architecture. Many art galleries, hip-fashion design shops, and local artisanal stores are housed in the former factory buildings. The Hudson Yards is the opposite; there are new luxury contemporary shops and department stores housed in shiny glass high-rise buildings.
The design concept is to incorporate distinctive styles & characters from these two neighborhoods so that these competing elements could help bring out the best in each other. In the lobby and the amenities, we proposed to apply rustic, industrial finishes in neutral or white color tones. Within this gallery-like blank space, colorful and unique furniture & accessories will be placed and function as art objects like those in the Meatpacking District galleries. High-end, new, and sophisticated styles from Hudson Yard will be incorporated into all details to enhance the luxurious aesthetics.
FX Collaborative

Site

Building Exterior

Concept Images

Lobby

Mail Room

Lobby Floor Plan

Amenities - Pool Lounge

Amenities - Pool Lounge

Amenities - Pool Lounge

Amenities - Game Lounge

Amenities - Library Lounge

Amenities - Floor Plan
.png)