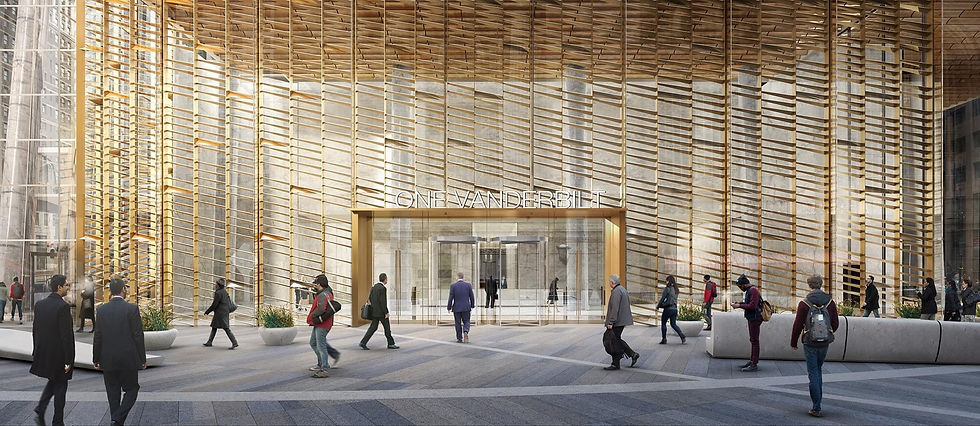
One Vanderbilt
CLIENT:
SL Green Reality
WHERE:
One Vanderbilt, New York, NY
WHEN:
2012~2013
ARCHITECTURE FIRM:
While I was working for KPF, as a design architect, I worked on the entrance facade and the lobby design of this 73-story skyscraper that joined the Chrysler Building and Empire State Building to define New York City’s renowned skyline.
This new building connects both spatially and programmatically to Grand Central Terminal.
In acknowledgment of the building’s historic neighbor, Grand Central Terminal, we finished the lobby ceiling with terracotta tiles, an organic material akin to Grand Central’s masonry construction and famed Gustavino tiles. The exterior's fluted spandrels with natural, luminous texture also echo the color palette and textures of Grand Central. The diagonal patterns, from the lobby facade screens to the spandrels, were designed to give a sense of speed like fast trains passing by in the station terminal cross from this new skyscraper.
KPF

Site in Manhattan

1 Vanderbilt & Grand Central Connection Diagram

1 Vanderbilt & Grand Central Building Exterior

1 Vanderbilt Building Exterior

Lobby Ceiling Inspiration - Guastavino Tiles in Grand Central

Lobby Entrance

Lobby Entrance

Lobby

Lobby

The View Of Grand Central From The Lobby
.png)